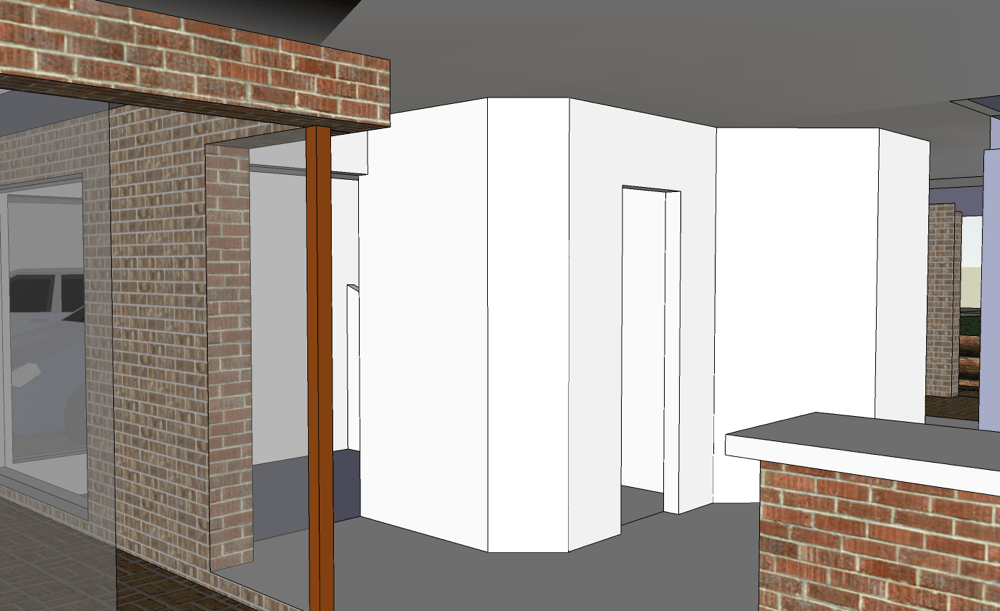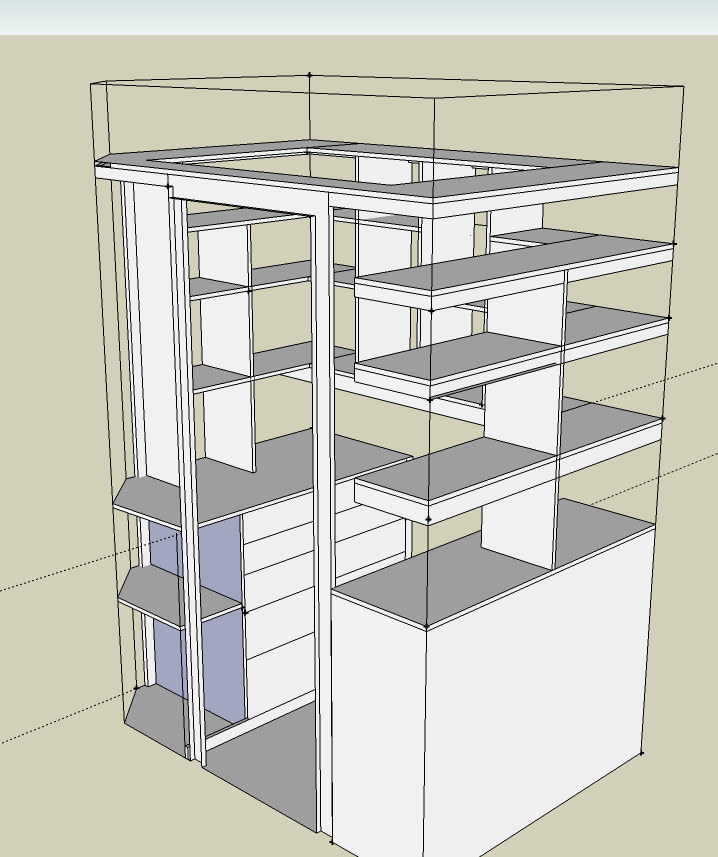Pantry
An essential element for me in any house is a nice big pantry to keep all the food, preferably a walk-in if possible. The first house we bought only had a tiny little cupboard, so I decided to build a big pantry.
The spot we chose was pretty much wasted space, and had the added bonus of a skylight, so the pantry was very well lit during the day. I started by planning out how the pantry would look using Sketchup …

.. and then measuring out the plan in tape on the floor to get a feel for size.

Starting to build the frames for the pantry walls. I love it when people take candid, unexpected photos of me.

Checking that the door is the right size.

In the middle of plastering the new walls.

After plastering up the walls (inside and out) and adding cornice, lovely wife painted everything for me (I hate painting). These are some of the colours we considered.

Next task was to fill the pantry with shelves. Shelves that are below waist- height for me are a bit of a waste because I can’t bend down far enough to reach the back of the shelf. To alleviate that I built two sets of drawers instead (a total of 20 drawers) in differing heights – the top ones were shallow for small items like utensils, and the bottom ones were deeper (good for potato storage).
Above waist height I built shelving all the way around in white melamine board, including over the top of the door. The total storage space of the pantry was enormous – we didn’t have enough stuff to fill it, which was perfect.

I started the shelving by installing battens for each shelf.

Shelving completed inside, the spaces down the bottom will hold drawers.

A view from the outside with the shelving complete.

I built all of the drawers from scratch by hand.

Painting each custom drawer. Never again!

The finished pantry with all our stuff loaded up!

The mistake that I made with this project was that I custom built the shelving and drawers into the space, i.e.: I built the frame for the drawer cupboard directly against the walls, and then measured and custom-built each drawer. As a result it was very fiddly, since everything was not quite square or not quite long enough – it took me a really long time and was very frustrating. Also, because everything was custom and different, the fit of the drawers weren’t consistent. Some were a good fit, some a bit loose and some a bit tight.
A much better strategy would have been to build a free standing set of drawers in a standard size (like a tallboy) and then mount the tallboy in the pantry, covering up the gaps around the edges as required. That way the drawers could have all been standard sizes (I could have bought pre-made ones off-the-shelf) and the project would have been completed much quicker with much less frustration. I know for next time!